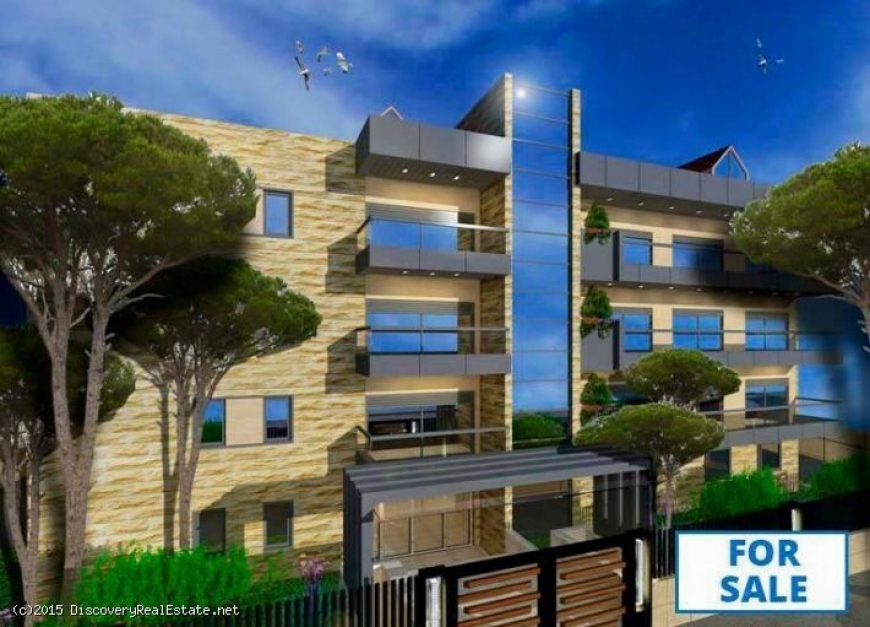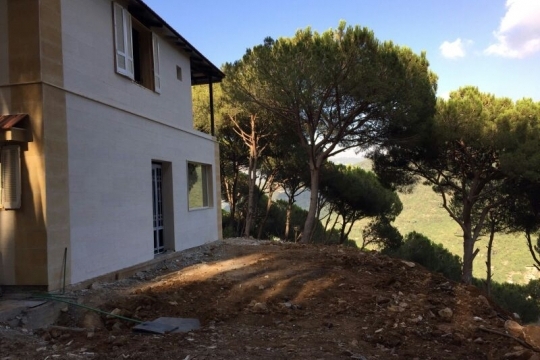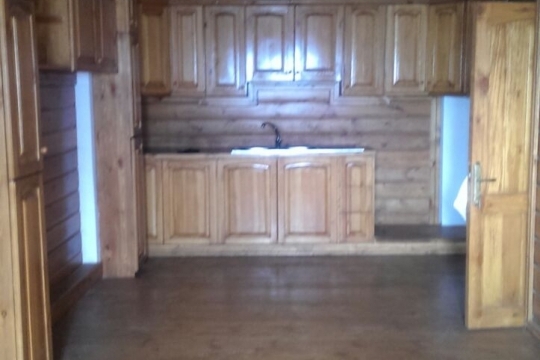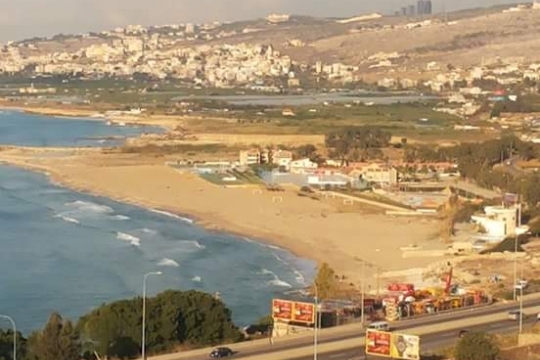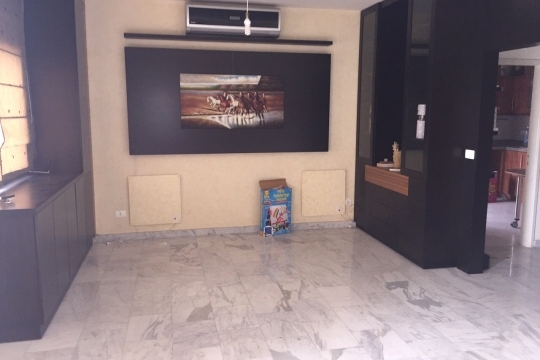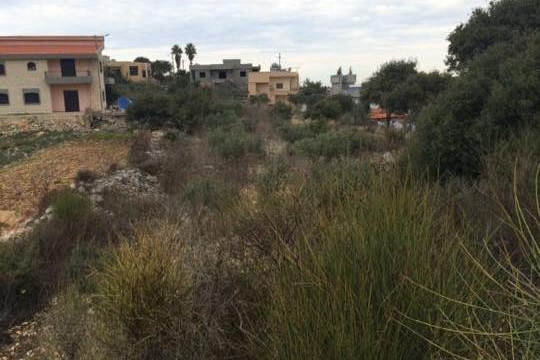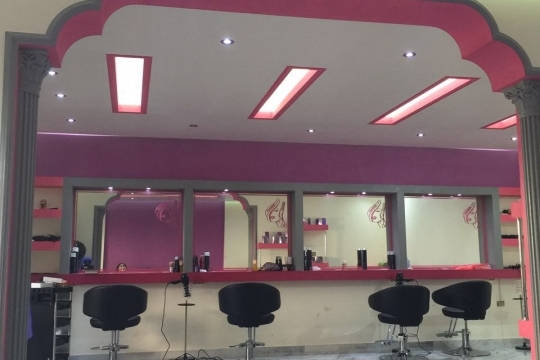#AP291151-30850 - LUXURY APARTMENTS FOR SALE IN RABIEH
Visit number: 1913
Rabieh, MATEN, MOUNT LEBANON
2015-05-14 21:14:10
$ 1,200,000.00
|
Located at a short 4-kilometer drive from Antelias Square, the beautiful and uniquely designed Rabieh Building stands out in the classy residential suburb of Rabieh. Rabieh Building boasts a high standard finish and perfectly fits into its lavish surroundings, offering splendid views of nature and a temperate climate. These elements combine to make it a highly sought-after residential building and a perfect example of high quality living. The building consists of five floors, including a ground floor and a private garden, and a roof. Each floor consists of one apartment only, and each apartment benefits from two parking spaces and storage. Ground Floor: 355m2 interior living space and a 425 m2 exterior private garden; two lounges; dining room; kitchen; maid’s room; living room; two master bedrooms (with individual dressing rooms); two regular bedrooms; one guest bathroom; four bathrooms. Level 1, 2, and 3: 400-m2 with Two lounges; dining room; kitchen; maid’s room; living room; two master bedrooms (with individual dressing rooms); two regular bedrooms; one guest bathroom; four bathrooms. |
|
Located at a short 4-kilometer drive from Antelias Square, the beautiful and uniquely designed Rabieh Building stands out in the classy residential suburb of Rabieh. Rabieh Building boasts a high standard finish and perfectly fits into its lavish surroundings, offering splendid views of nature and a temperate climate. These elements combine to make it a highly sought-after residential building and a perfect example of high quality living. The building consists of five floors, including a ground floor and a private garden, and a roof. Each floor consists of one apartment only, and each apartment benefits from two parking spaces and storage. Ground Floor: 355m2 interior living space and a 425 m2 exterior private garden; two lounges; dining room; kitchen; maid’s room; living room; two master bedrooms (with individual dressing rooms); two regular bedrooms; one guest bathroom; four bathrooms. Level 1, 2, and 3: 400-m2 with Two lounges; dining room; kitchen; maid’s room; living room; two master bedrooms (with individual dressing rooms); two regular bedrooms; one guest bathroom; four bathrooms. |

